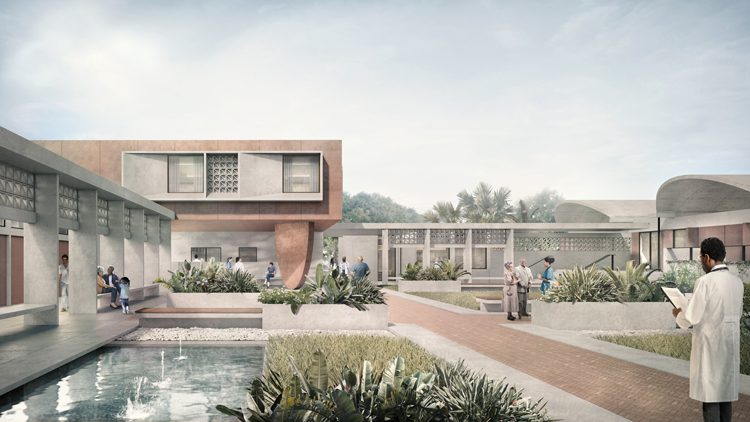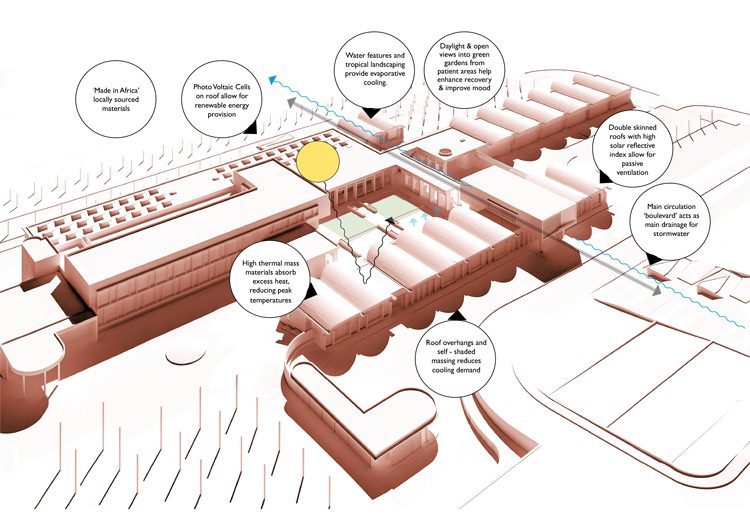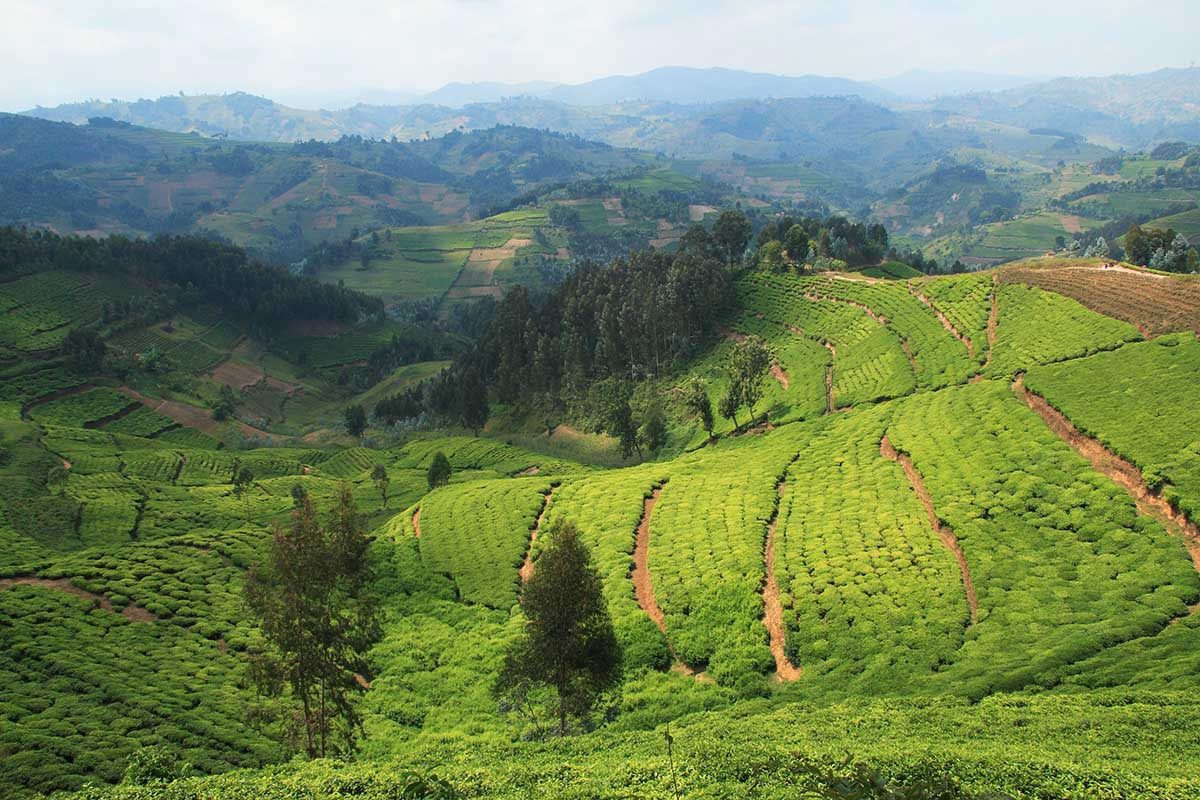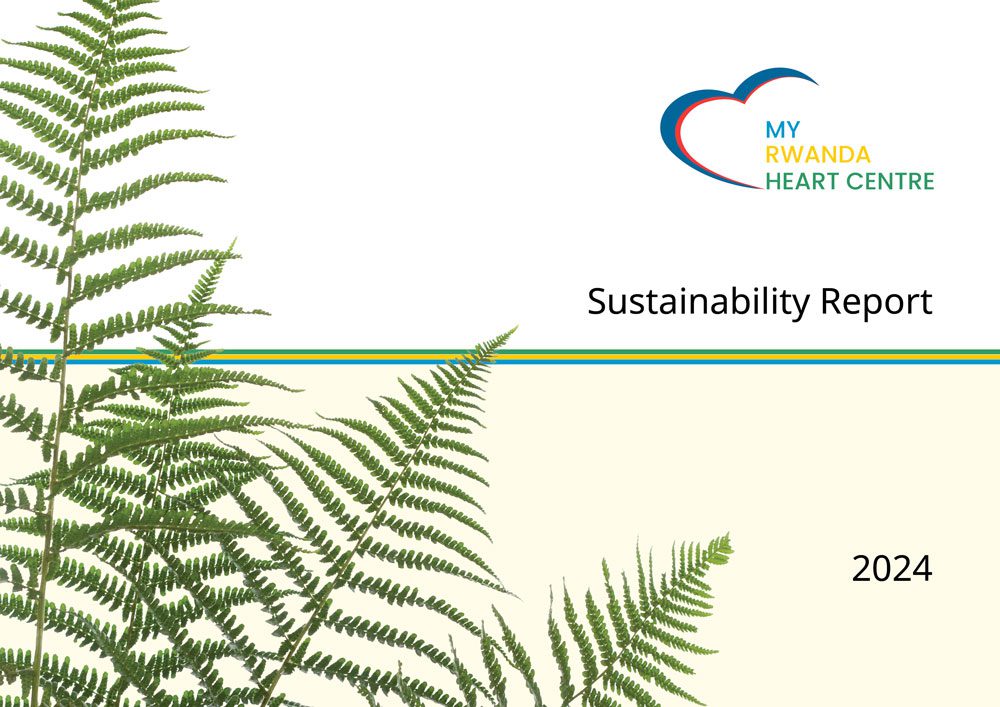Building Healthy Spaces
Design approach
The layout of the Rwanda Heart Centre includes 3 medical buildings. They house 2 operating theatres, 2 catheter laboratories, research facilities, an imaging center, including MRI and radiology, progressive care, ICU, in and outpatient facilities as well as a pain clinic, staff canteen, laundry and the central sterile department.
Landscaped courtyards, including a herb & kitchen garden, directly feeding into the supply of the staff canteen, offers a sheltered environment for designated patient seating, staff rest, waiting area and informal knowledge transfer.
A tropical courtyard garden forms the heart of the building and is framed by a covered walkway, acting as an outdoor cardiac rehabilitation track – connecting the majority of all medical departments on one level.
All inpatient rooms provide access to an outdoor area and views towards a valley, aiming to mitigate stress and the speeding up of patient recovery time.

The building is designed to promote infection control and to reduce the transmission of airborne disease through various innovative systems, including its overall layout, flow of staff, patients and visitors and natural cross-ventilation.
Sustainability
Sustainability is seen as a holistic process, aiming to restore and maintain harmony between the natural and built environment and to create a centre that affirms human dignity whilst respecting the planet.

The design proposes a series of passive design systems for a tropical hospital environment.
The roof of the surgical ward acts as the building’s battery, providing sufficient area for the installation of solar panels. Double skinned vaulted roofs with high solar reflective index allow for passive ventilation, reducing the carbon footprint of the building. For the non-acute areas, natural convection is used to produce a breeze that simulates air conditioning.
High thermal mass materials absorb excess heat, reducing peak temperatures and at the same time act as acoustic barriers during the rainy season. North – South orientation, roof overhangs and self-shaded massing reduce cooling demand. A central spine and main circulation act as the main drainage for storm water during the rainy season, taking full advantage of the sloping site. The construction of the hospital uses traditional materials and aims to deliver therapeutic and ecologically balanced design solutions in a tropical environment.
MY Heart Centre Rwanda is committed to minimise its carbon and
environmental footprint. Click below to download a copy of MY Rwanda Heart Centre Sustainability Report 2024.
Sustainability
Sustainability is seen as a holistic process, aiming to restore and maintain harmony between the natural and built environment and to create a centre that affirms human dignity whilst respecting the planet.



The design proposes a series of passive design systems for a tropical hospital environment.
The roof of the surgical ward acts as the building’s battery, providing sufficient area for the installation of solar panels. Double skinned vaulted roofs with high solar reflective index allow for passive ventilation, reducing the carbon footprint of the building. For the non-acute areas, natural convection is used to produce a breeze that simulates air conditioning.
High thermal mass materials absorb excess heat, reducing peak temperatures and at the same time act as acoustic barriers during the rainy season. North – South orientation, roof overhangs and self-shaded massing reduce cooling demand. A central spine and main circulation act as the main drainage for storm water during the rainy season, taking full advantage of the sloping site. The construction of the hospital uses traditional materials and aims to deliver therapeutic and ecologically balanced design solutions in a tropical environment.
MY Heart Centre Rwanda is committed to minimise its carbon and environmental footprint. Click below to download a copy of MY Rwanda Heart Centre Sustainability Report 2024.



